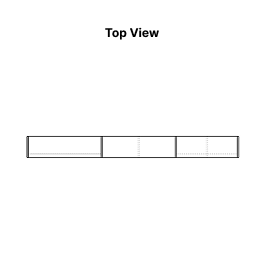05
The Closet
This was one of the custom designs I created at Closets By Design. The client originally had standard rods and shelves, but the setup wasn’t meeting her needs. She wanted to maximize her space and make it more functional, with dedicated areas for folded sweaters, handbags, and a section to hang both tops and bottoms. She also requested a display-style section for her nicer shoes. We went through several design iterations, refining the layout to balance her storage needs with the overall aesthetic. In the end, we carefully selected the right materials, hardware, and finishes to create a closet that was both highly functional and visually cohesive.
-
Initial Consultation
Sit Visit & Space Measurement
Live Design Iterations
Project Quote
Technical Drawings
3D Visualization
Project Finalization
Professional Installation
Post-Installation Follow-Up
-
✔ New Total Hanging: 117”
✔ New Total Shelving: 288.75”
✔ Included: shelving, double hang & long hang. -
SolidWorks
(3D Modeling)AutoCad
(Orthographic Drawings)Procreate (Visual/Graphic Design)
Adobe Photoshop (Photo Editing)
The Existing Closet
The closet measured 120” in length, 24” in depth, and 92” in height, with a 4’ return wall. At Closets By Design, our standard system height is 82”, which we’ve found to be the ideal balance between maximizing storage and maintaining accessibility. This height ensures that hanging sections remain functional for daily use while still leaving enough clearance above the system for additional storage. The extra space on top allows clients to store seasonal items, bins, or less frequently used belongings without compromising ease of reach.
In this case, the original design only included standard rods and shelves, which didn’t provide the flexibility the client needed. She resorted to using hanging organizers for most of her clothes, but found the setup visually cluttered and inconvenient.
The Upgraded Closet
To address these needs, I reimagined the layout to maximize both functionality and flow while staying mindful of accessibility. The upgraded design introduced a double-hang section, allowing her to neatly separate tops from bottoms and make better use of vertical space. A dedicated 18.75” shelf was incorporated for her larger handbags, giving them a proper home instead of being stacked awkwardly. I added multiple 12” shelves for her folded sweaters, making them easy to see and access without overcrowding. To accommodate her dresses and long coats, a long-hang section was designed to ensure they stayed wrinkle-free and organized. Finally, at the bottom of the system, I integrated shoe dividers to create a boutique-style display for her nicer shoes, keeping them both accessible and protected.
The design intent was not only to maximize storage capacity but also to bring order to her daily routine. By creating dedicated zones for each clothing and accessory type, the closet now functions seamlessly, reflecting both her personal style and practical needs.
Seeing The Vision
To help the client better visualize the transformation, I created a detailed 3D model of the proposed design. Many clients find it difficult to picture how measurements, proportions, and finishes will come together in a real space, so the 3D model served as a valuable communication tool. It allowed her to clearly see how each section—such as the double-hang, handbag shelf, sweater shelves, long-hang, and shoe dividers—would fit within the closet’s dimensions. This not only gave her confidence in the design decisions but also streamlined collaboration, ensuring we could make adjustments before moving into production.
Breaking It Down
In addition to the 3D model, I also created an exploded view of the closet system. The purpose of an exploded view is to break down the design into its individual components—such as panels, shelves, dividers, and hardware—so both the client and the installers can clearly understand how each piece comes together. This visualization highlights the structure and assembly process, making it easier to see the logic behind the design and how different sections interact within the overall system.
Learning Outcome
Through this project, I gained a deeper understanding of how to balance client needs with practical design constraints. I learned the importance of active collaboration—engaging clients in measurements, iterations, and material selections—to ensure the final design was both functional and visually appealing. Most importantly, I saw firsthand how thoughtful, client-centered design can transform everyday spaces into highly organized, personalized environments.








